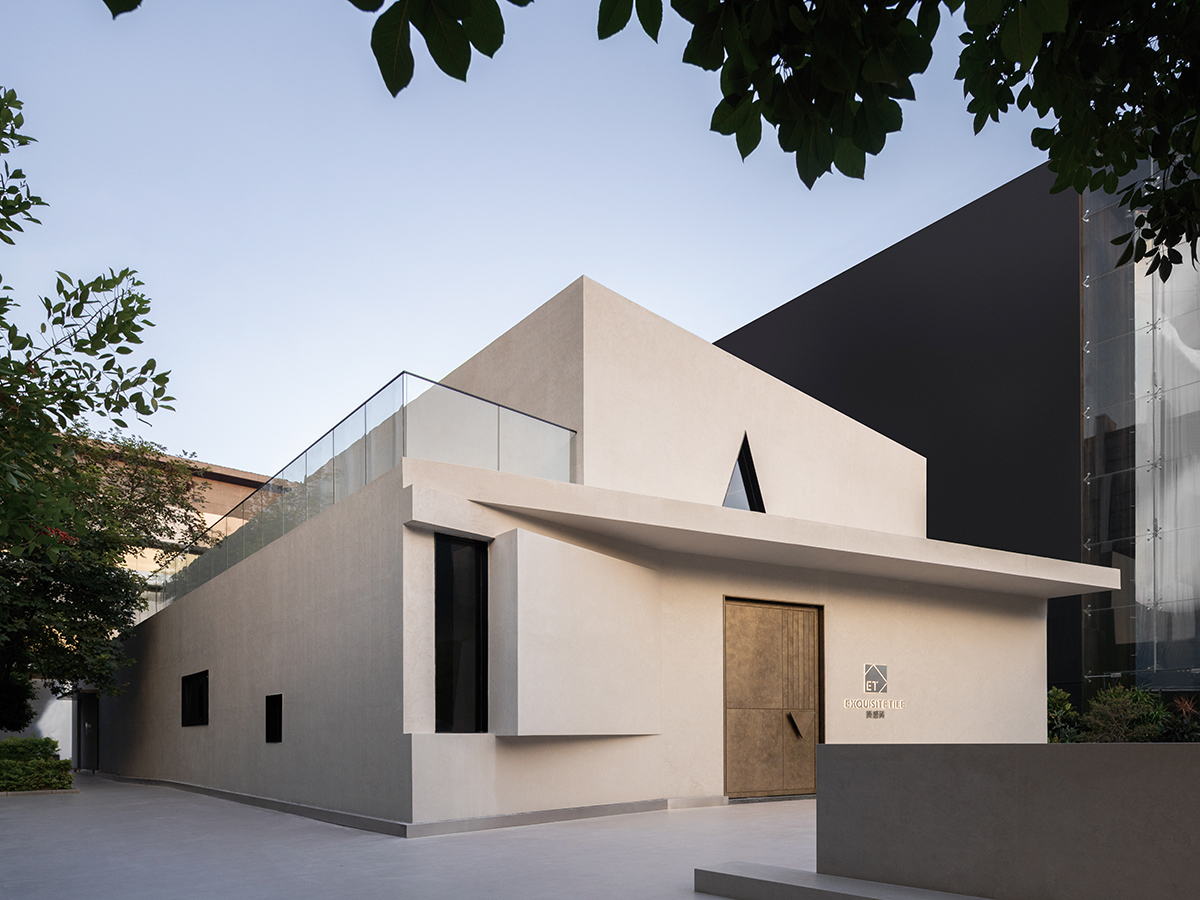 Ⓒ VINCENT WU
Ⓒ VINCENT WU
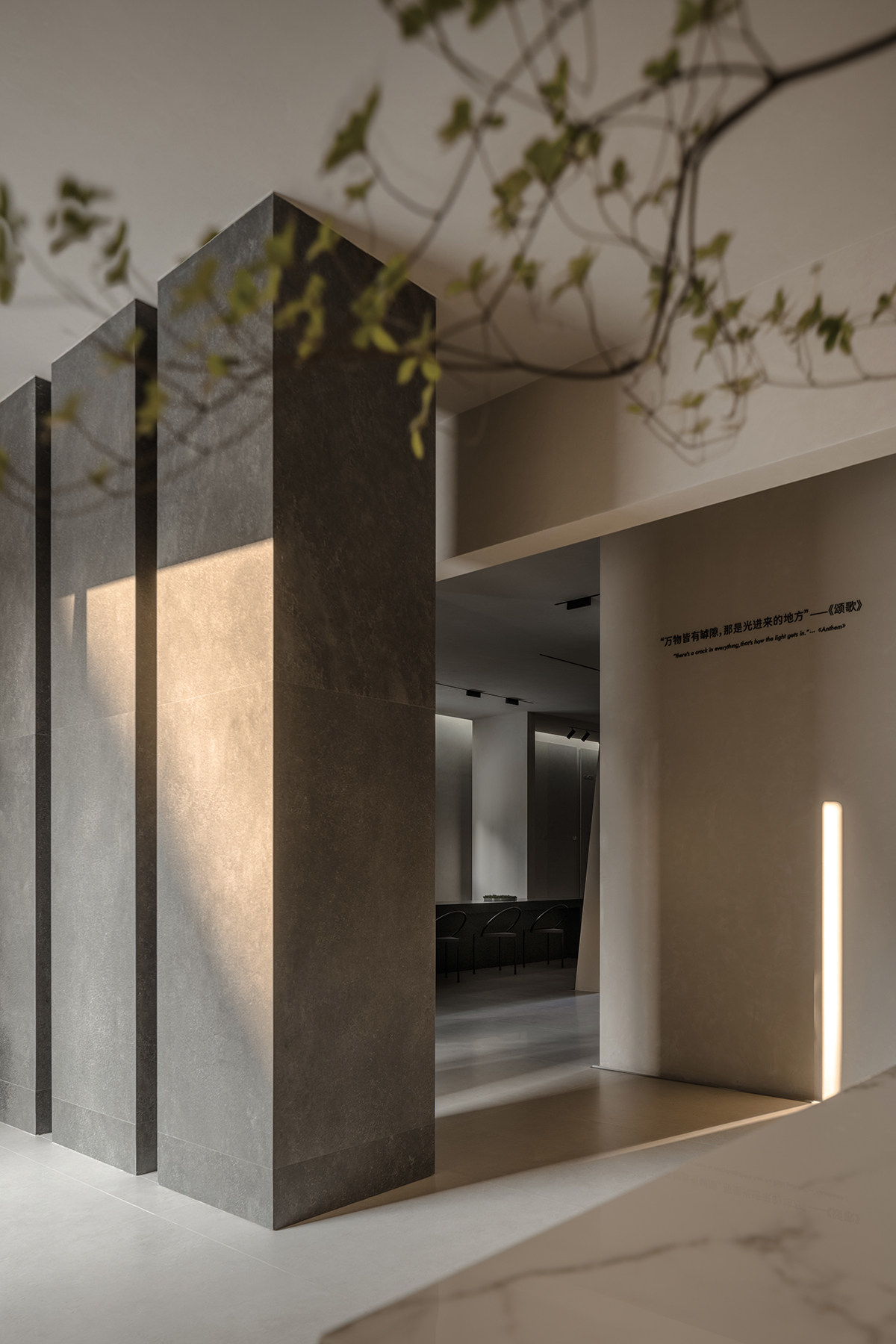 Ⓒ VINCENT WU
Ⓒ VINCENT WUET exquisite tile showroom is located in one of these bases, covering an area of 300 square meters, with a floor space of 600 square meters. In order to have a stand-alone spiritual showroom, the owner decided to give up a larger indoor exhibition area.
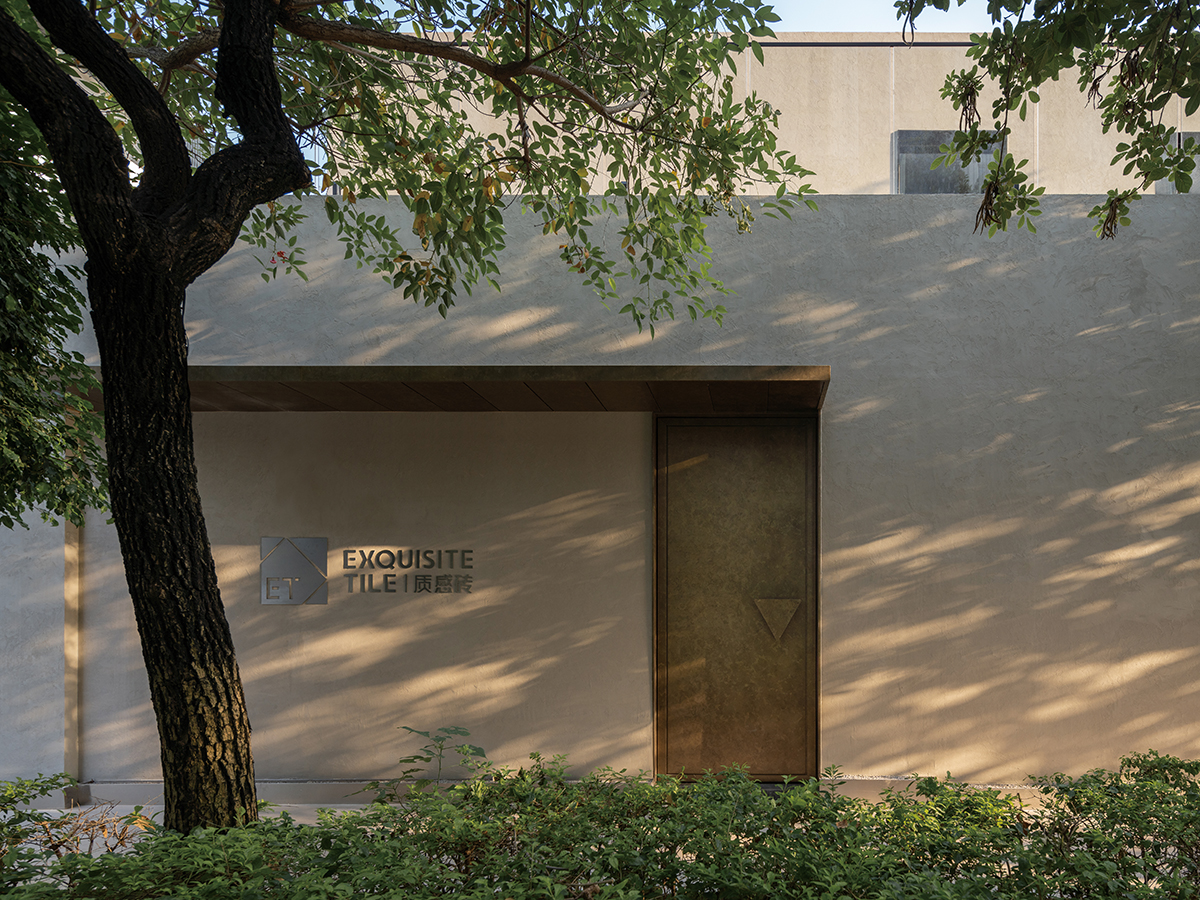 Ⓒ VINCENT WU
Ⓒ VINCENT WU
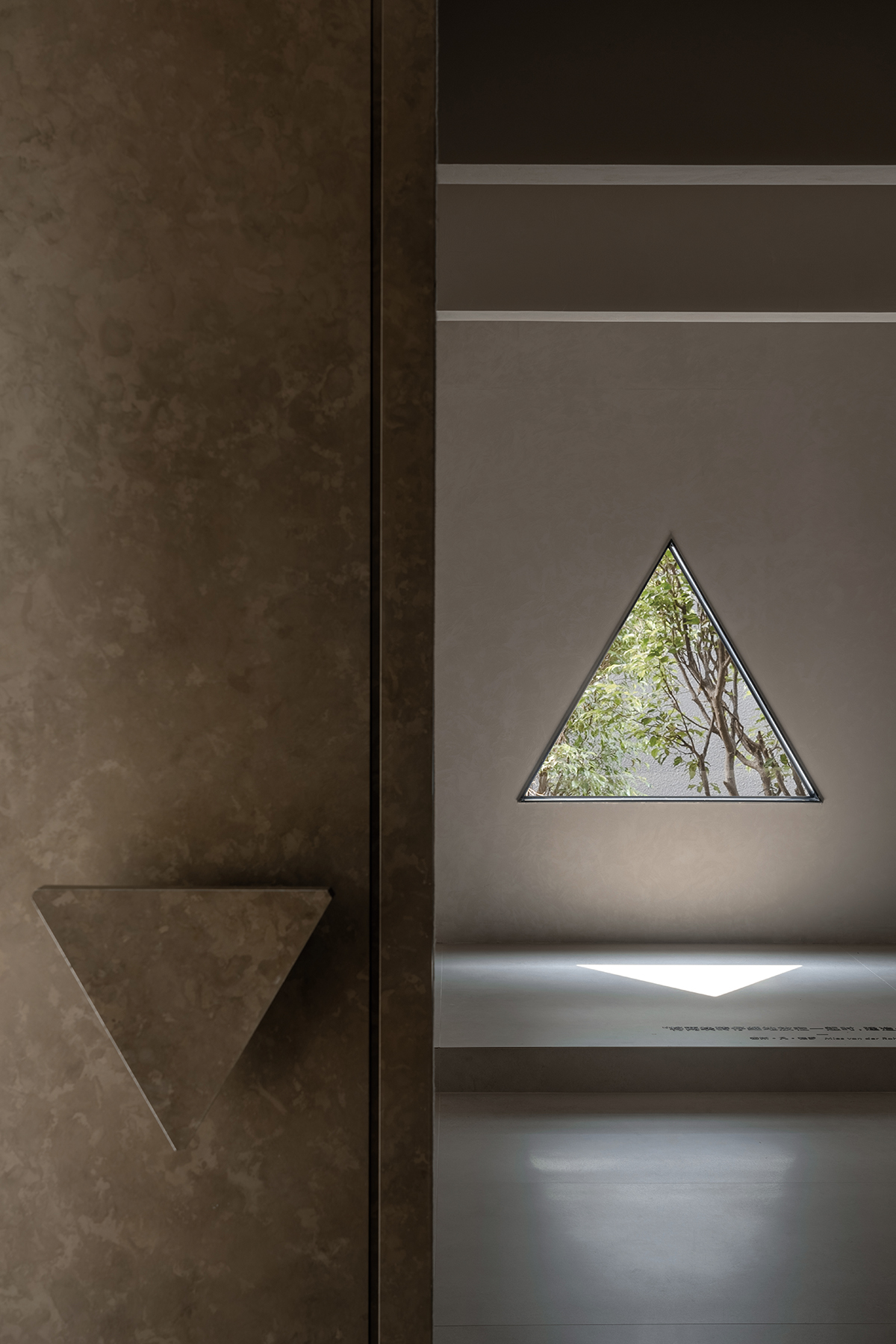 Ⓒ VINCENT WU
Ⓒ VINCENT WU
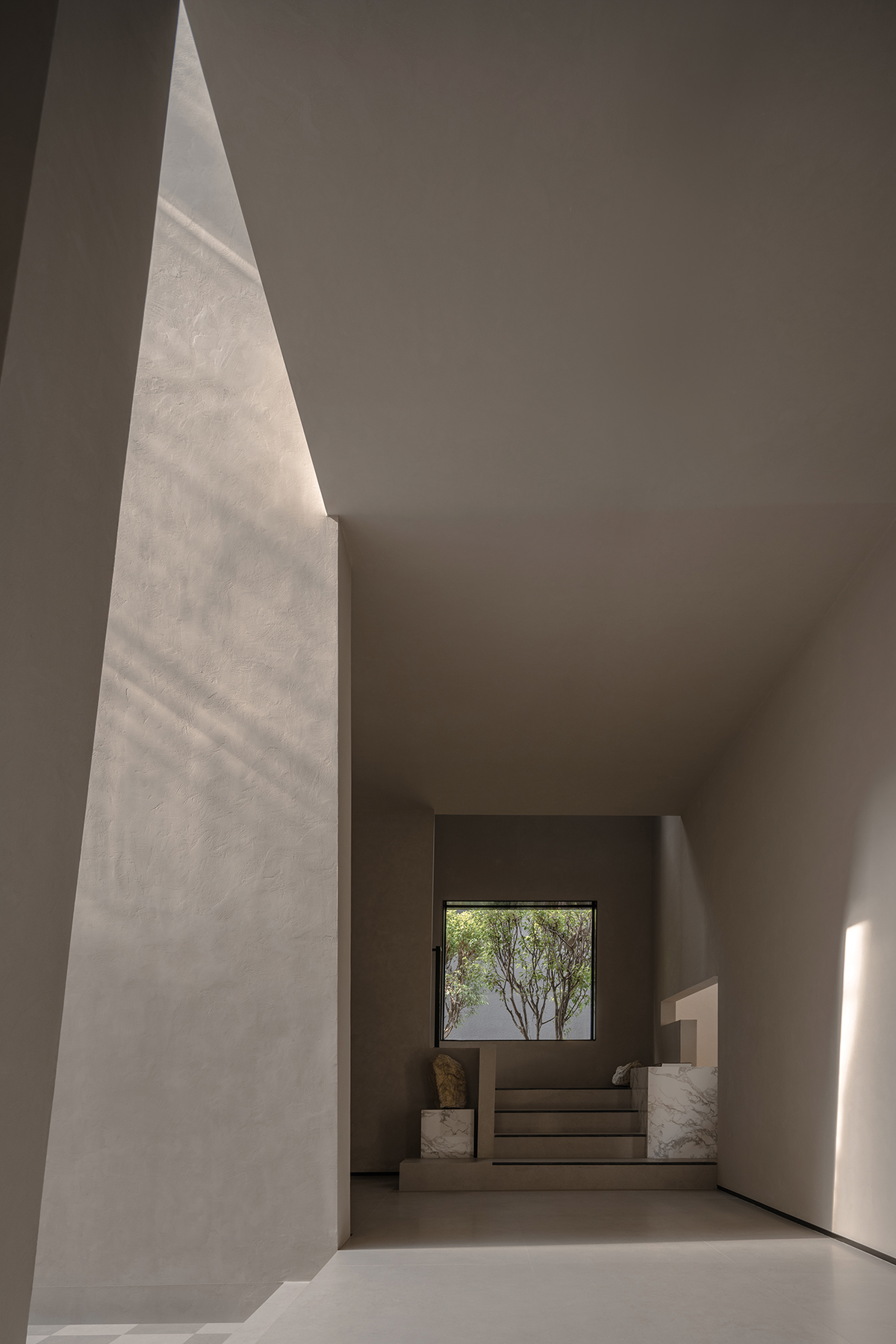 Ⓒ VINCENT WU
Ⓒ VINCENT WU
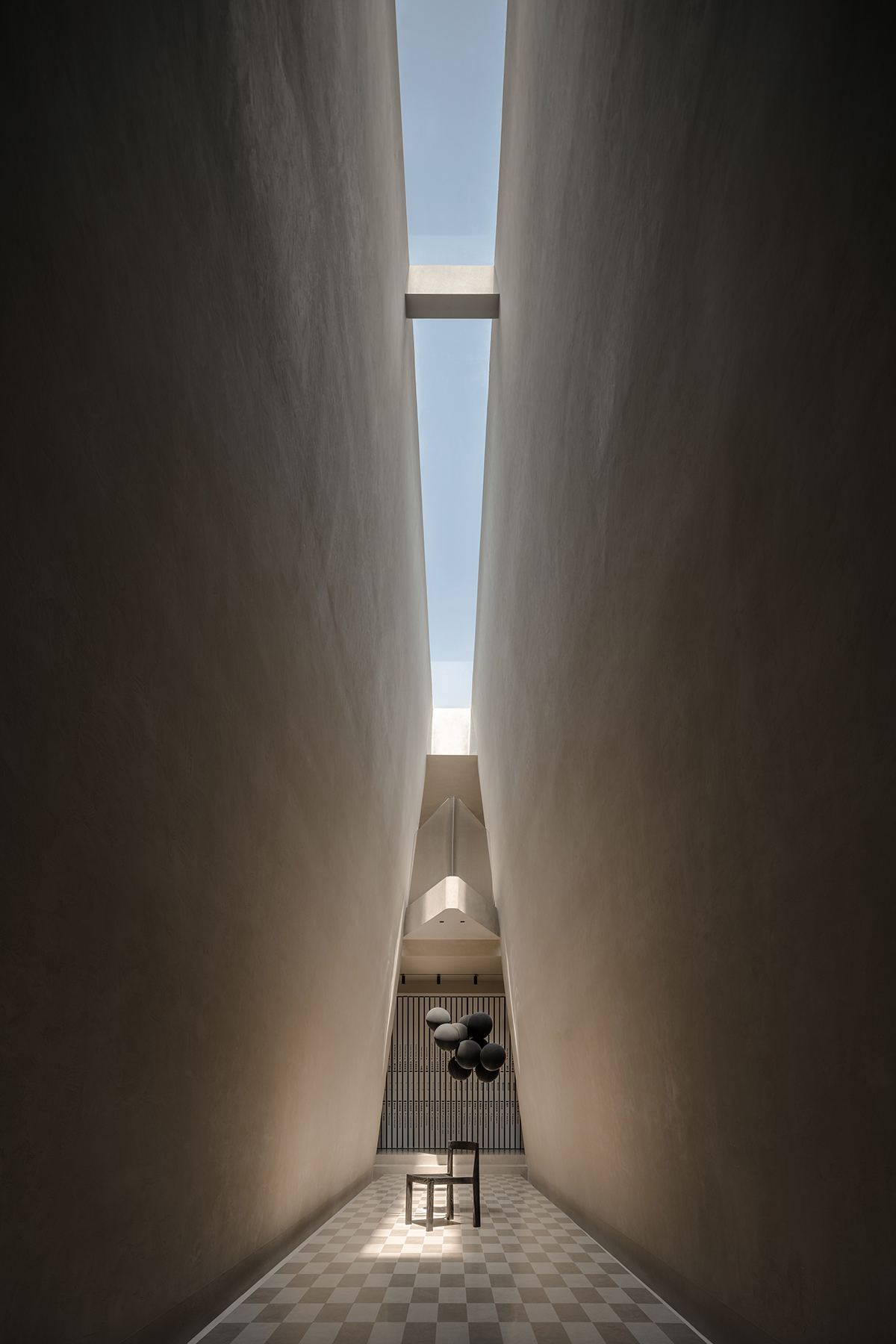 Ⓒ VINCENT WU
Ⓒ VINCENT WUThe construction of a brand new showroom, an integrated expression from architecture to interior space, also led the designer to try to explore the collaboration of 'emptiness' and natural 'light' in Eastern philosophy to create a real, natural and powerful spiritual field. The designer created a cavity generated by the building into an art gallery in the exhibition hall, and the exhibits of this gallery are only one thing - 'light', so it is named the Museum of Light. The Museum of Light is formed by the earth's crust, the 'realest' soil, and the only exhibits that can be displayed are the gifts of nature, endless and endless.
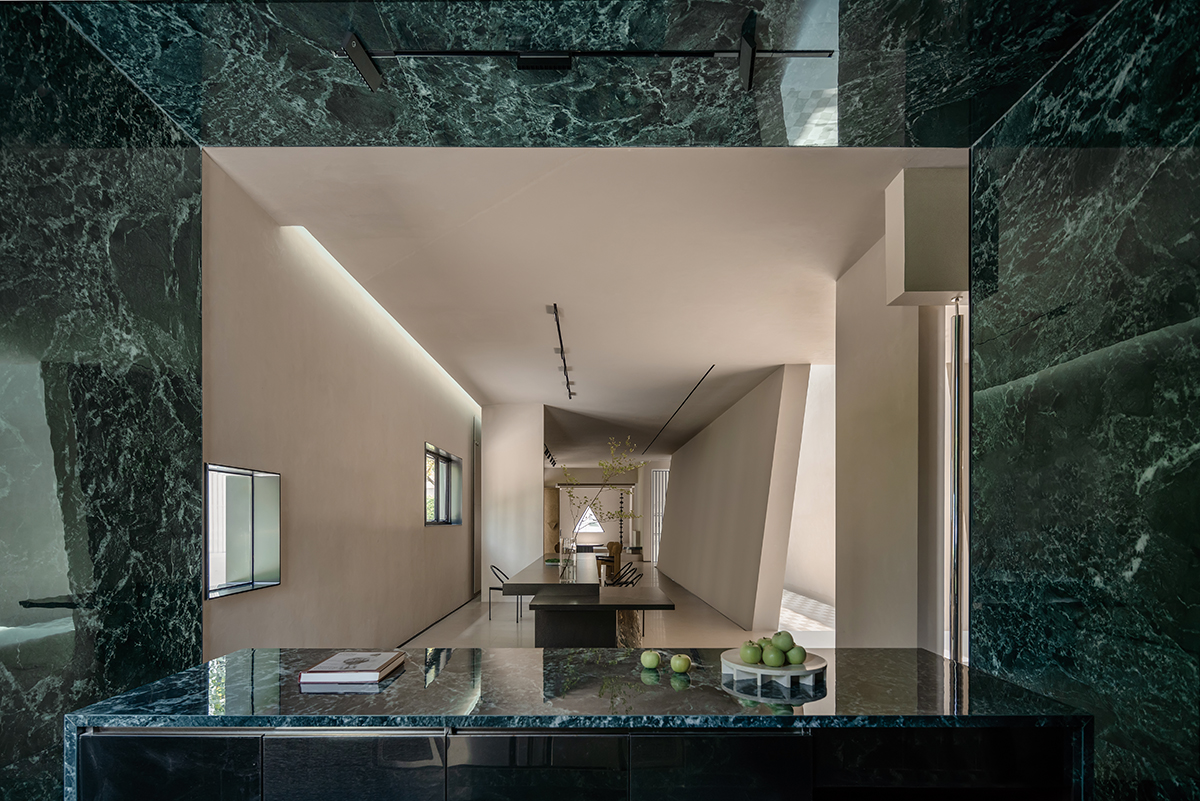 Ⓒ VINCENT WU
Ⓒ VINCENT WU
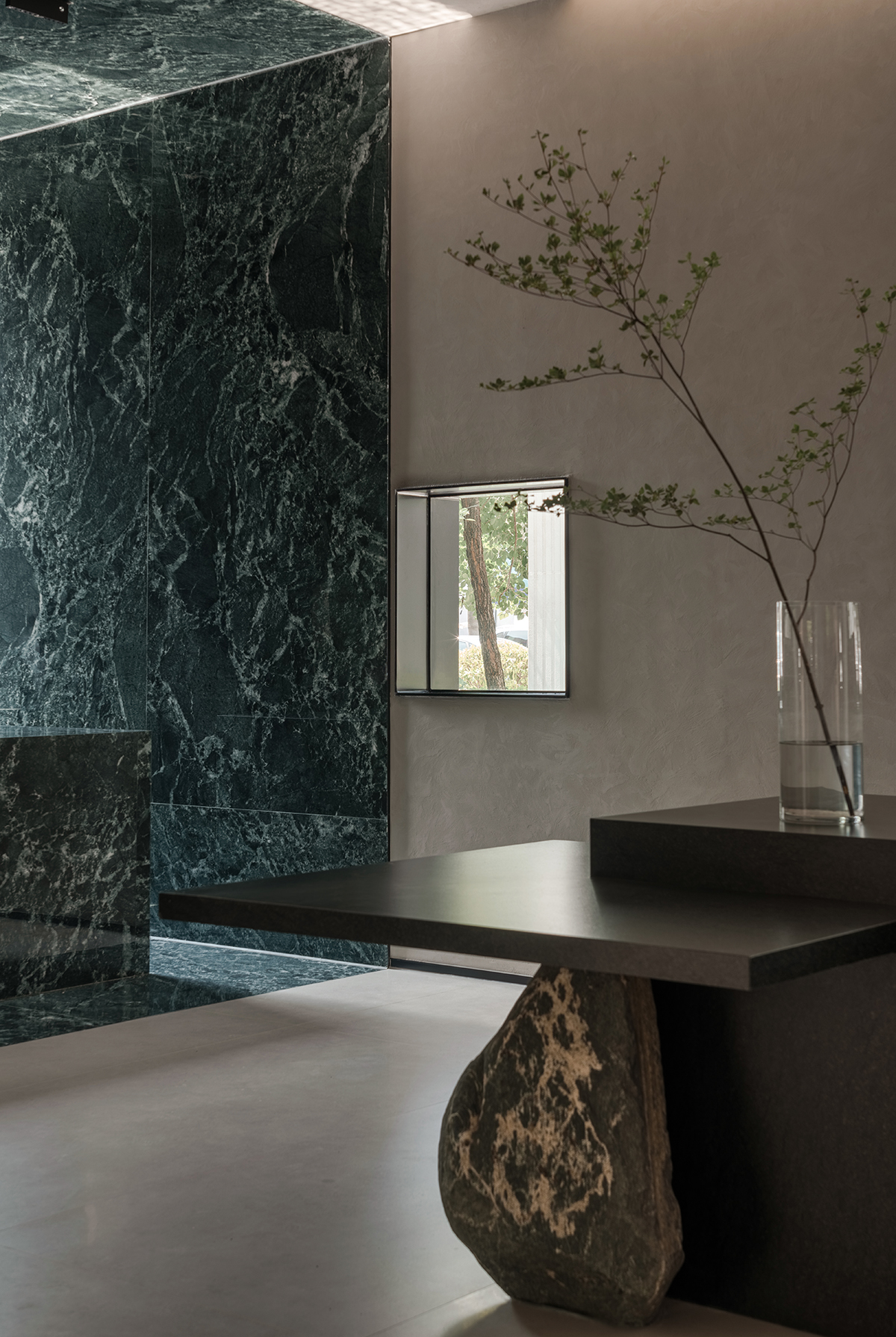 Ⓒ VINCENT WU
Ⓒ VINCENT WUFaced with the disparity in volume, Marus Design's lead designer, Li Mingshuai, decided to use an independent fortress closed on all sides as a strong and powerful position to cope with the force of the surrounding buildings and dissipate the oppressive feeling of the surrounding buildings. The quiet environment is more conducive to the flow of consciousness, and the designer uses native and wild techniques to create the exterior of the building, which narrates the brand's pursuit of 'natural, simple and real' quality of products, waiting for the audience to explore and decipher.
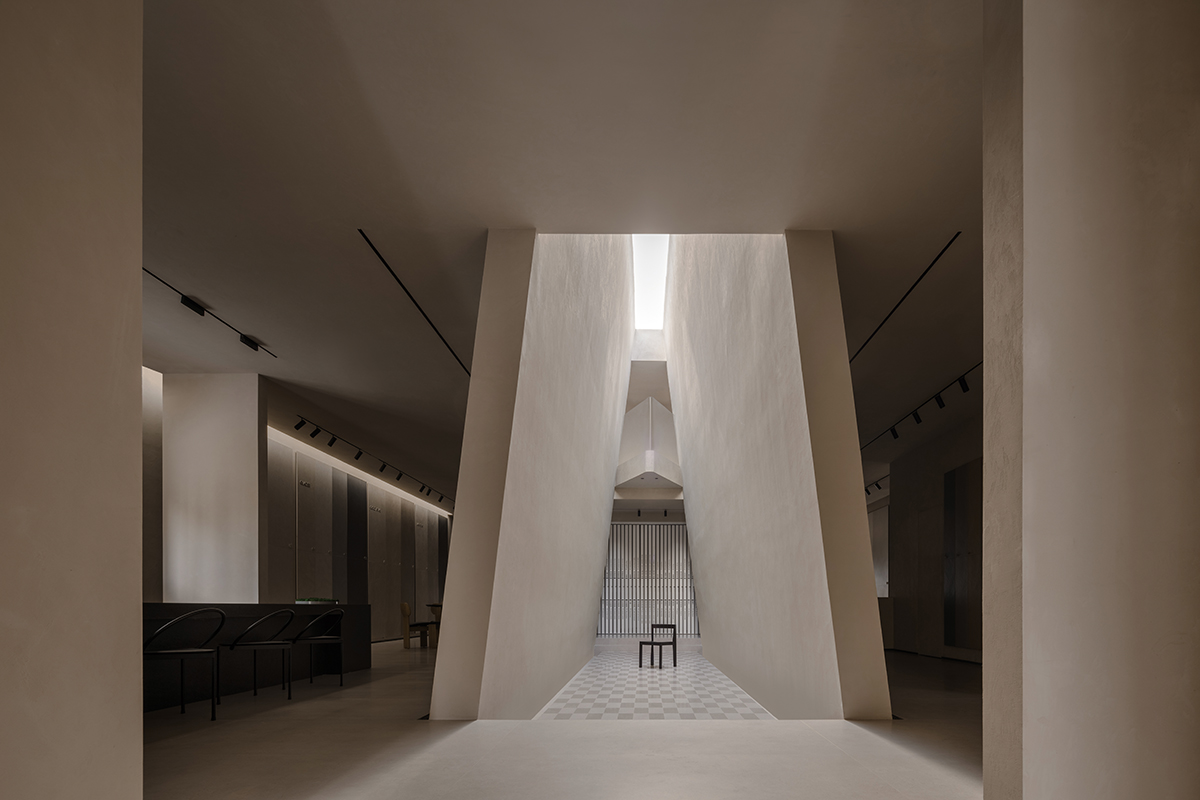 Ⓒ VINCENT WU
Ⓒ VINCENT WU
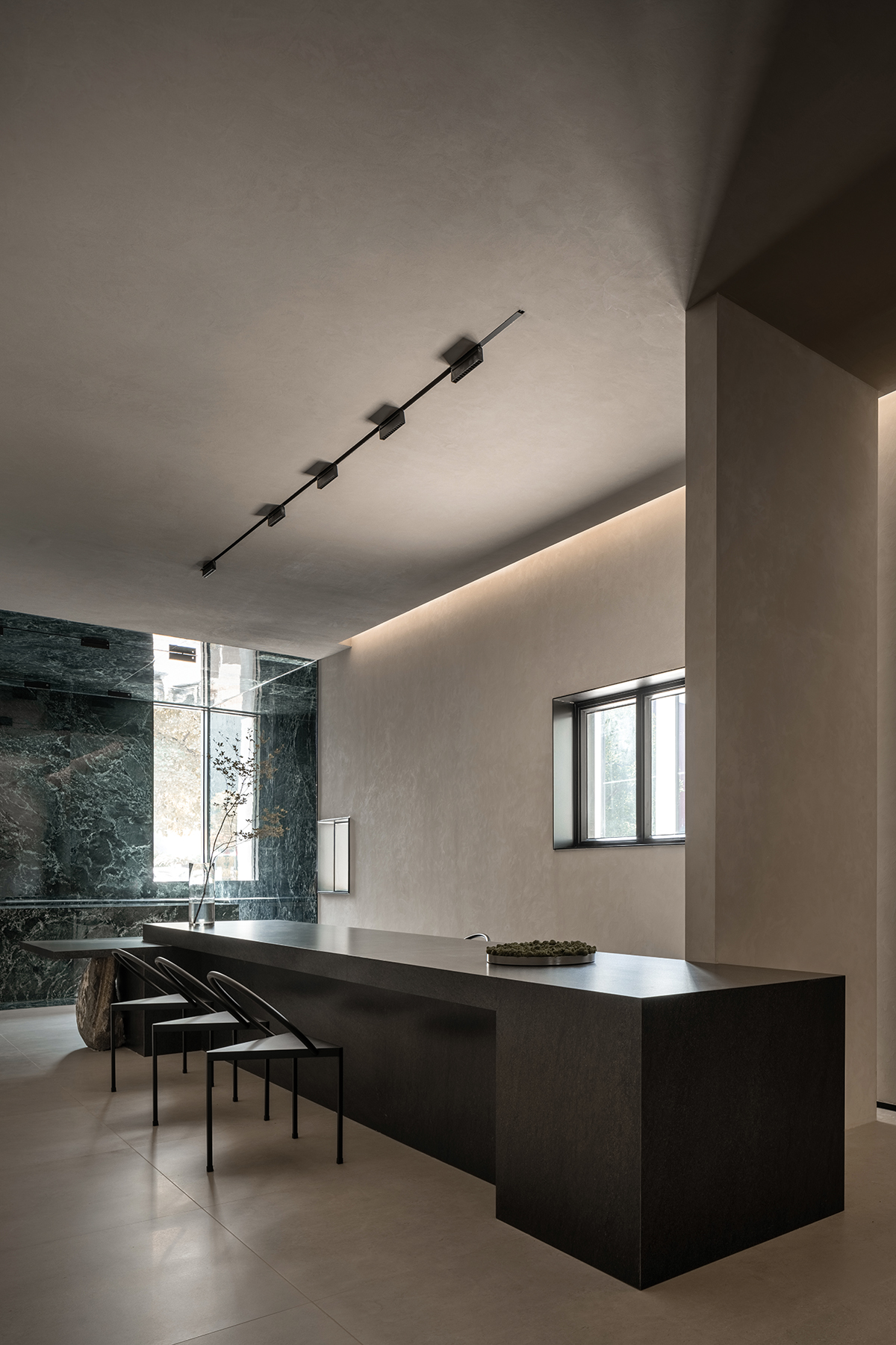 Ⓒ VINCENT WU
Ⓒ VINCENT WUET 익스퀴짓 타일(ET exquisite tile)은 중국 도자기 산업의 밀집지인 포산에 본사를 두고 있다. 쇼룸은 ET의 본거지 중 하나로 300평방미터의 면적과 600평방미터의 연면적으로 이뤄졌다. 건축과 인테리어가 통합된 새로운 쇼룸의 건설은 동양 철학의 '공허함'과 자연적인 '빛'의 협업을 탐구하여 얻은 결과물이다. 디자이너는 건물이 만들어낸 캐비티(Cavity)를 전시장 내 아트 갤러리로 재해석하고 '빛의 박물관(The Gallery of Light)'이라고 명명했다. 빛의 박물관 내부는 실제 토양인 지각으로 형성됐으며, 유일무이한 전시품인 아름다운 빛의 유희가 펼쳐진다. 동양적 사상에 기반한 디자이너의 아이디어는 ET타일 포산 쇼룸을 더욱 자연스럽고 강력한 영적 필드로 이끌었다.
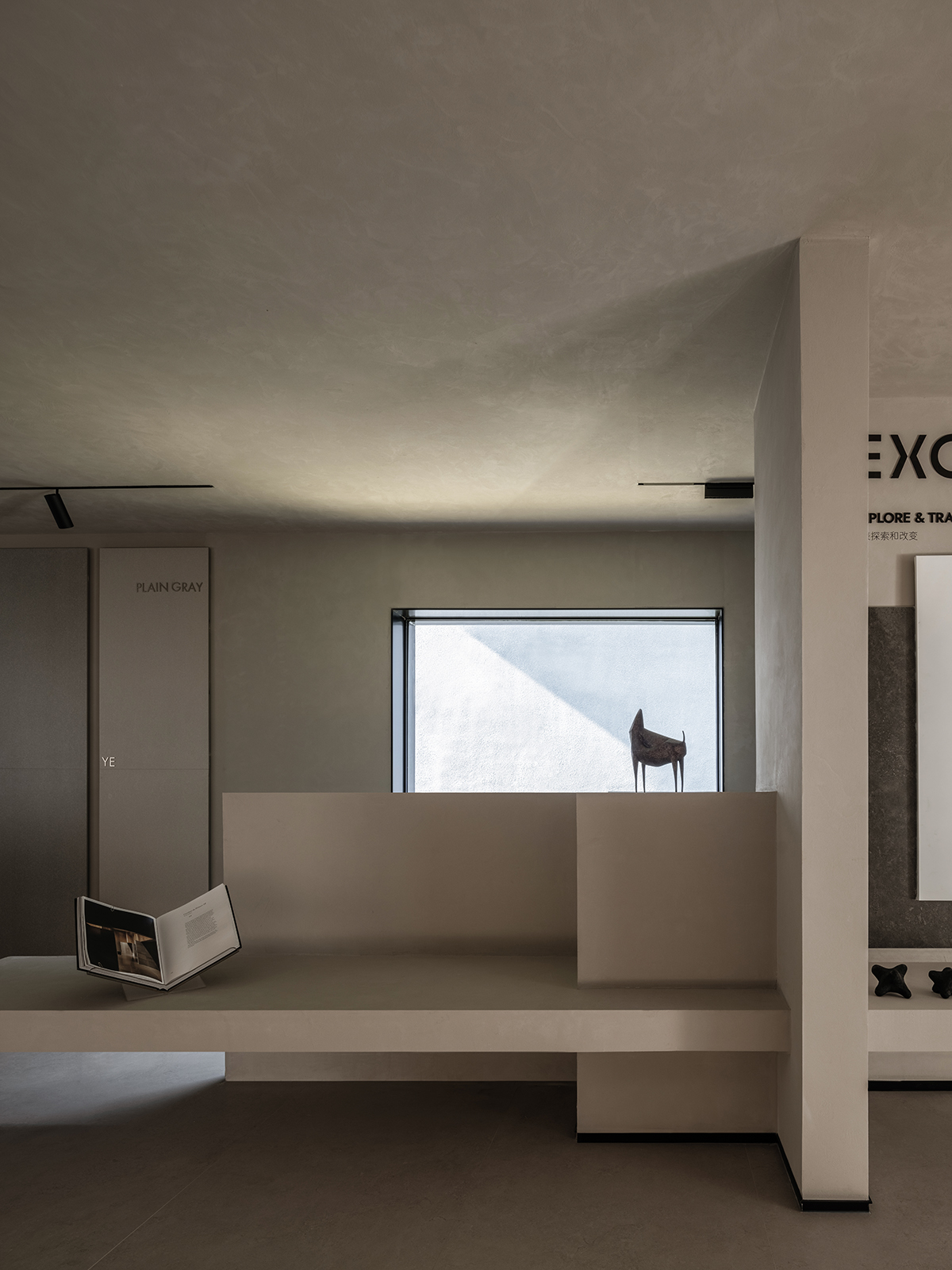 Ⓒ VINCENT WU
Ⓒ VINCENT WU
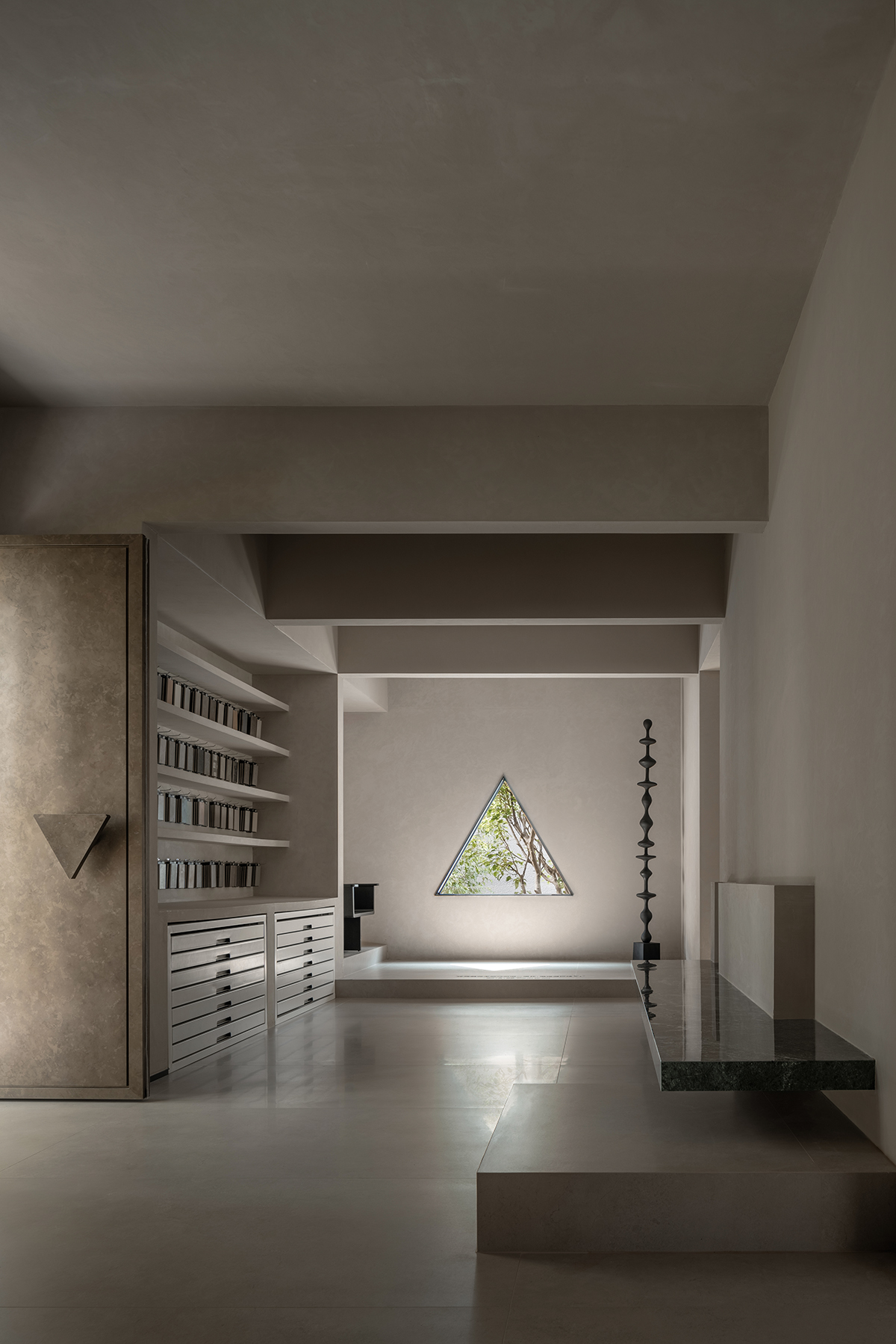 Ⓒ VINCENT WU
Ⓒ VINCENT WU
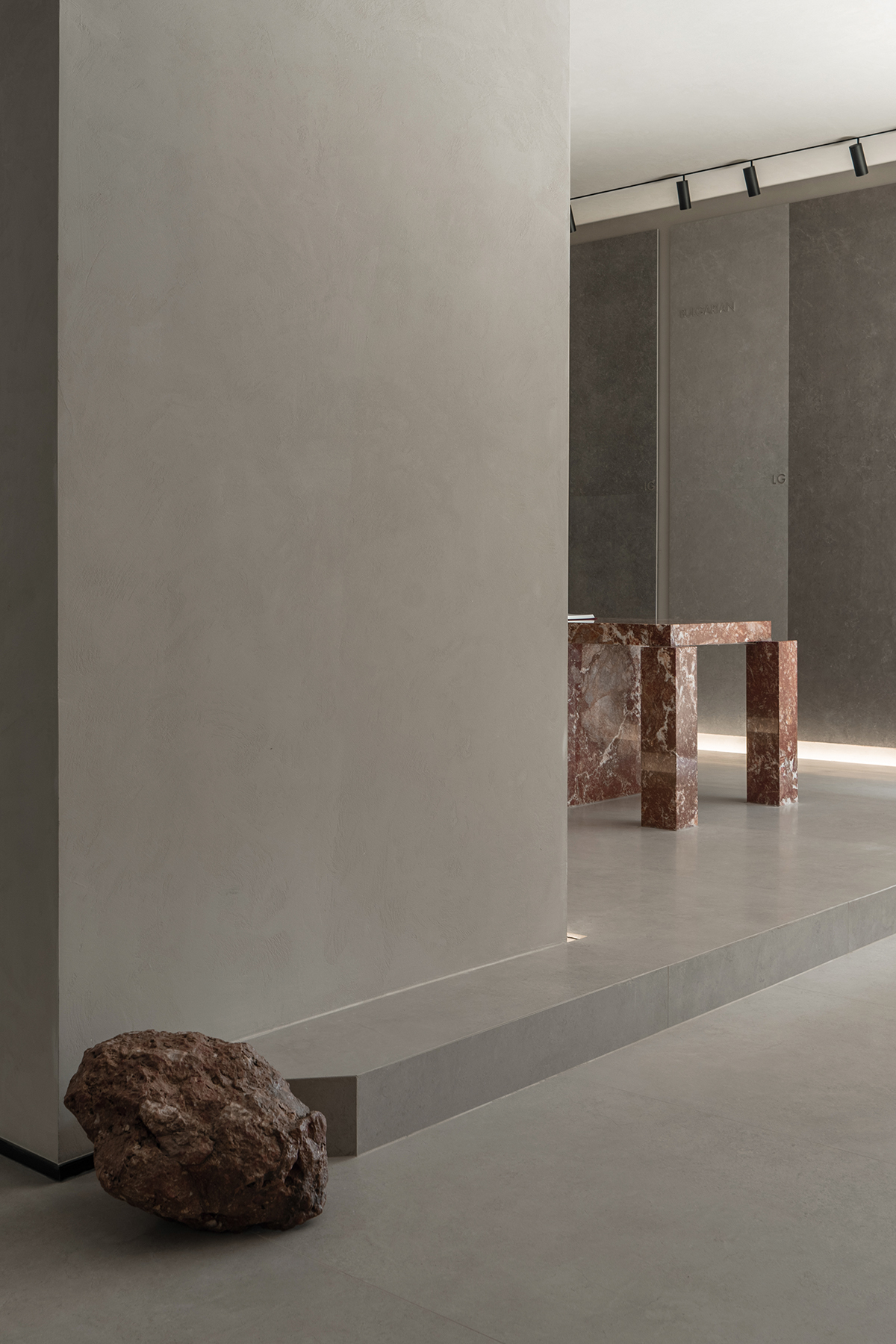 Ⓒ VINCENT WU
Ⓒ VINCENT WU디자인팀은 공사 초기 조사단계에서 거대한 건물에 둘러싸여 3면이 답답한 쇼룸의 위치적 특성에 초점을 맞췄다. 프로젝트를 리드한 마루스 디자인(Marus Design)의 수석 디자이너 리 밍슈에이(Li Mingshuai)는 주변 건물들에 의한 억압감을 없애기 위해, 모든 면이 폐쇄된 독립적인 요새를 짓기로 결정했다. '부피의 차이'에 직면한 그의 판단은 의식의 흐름에 도움을 주는 조용한 환경을 탄생시켰다. 여기에 네이티브하고 야생적인 기법을 가미한 외관이 어우러지면서, '자연스럽고 단순하며 실제적인' 제품의 품질을 추구하는 브랜드의 내레이션을 탐독하길 기대했다.
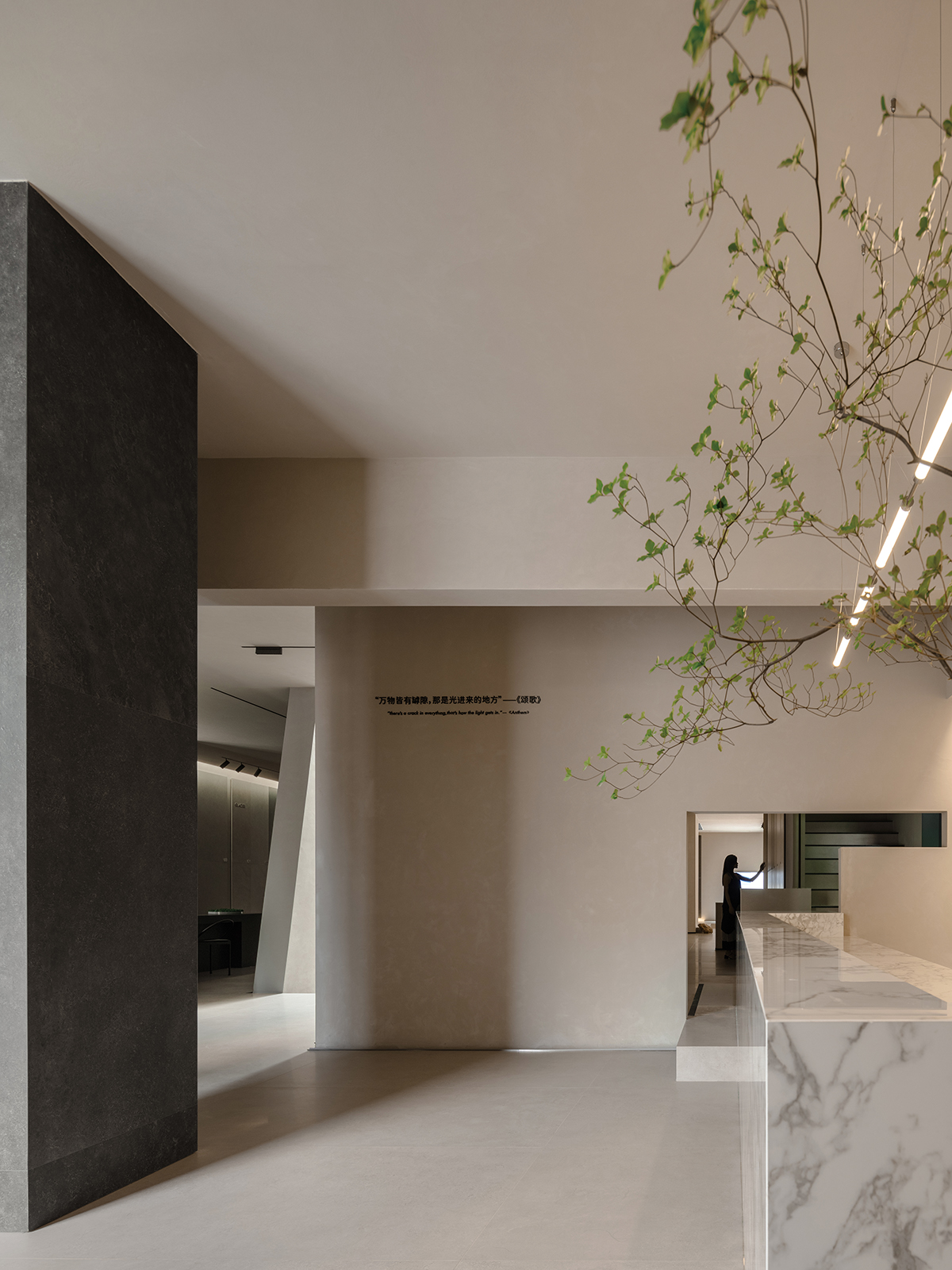 Ⓒ VINCENT WU
Ⓒ VINCENT WU
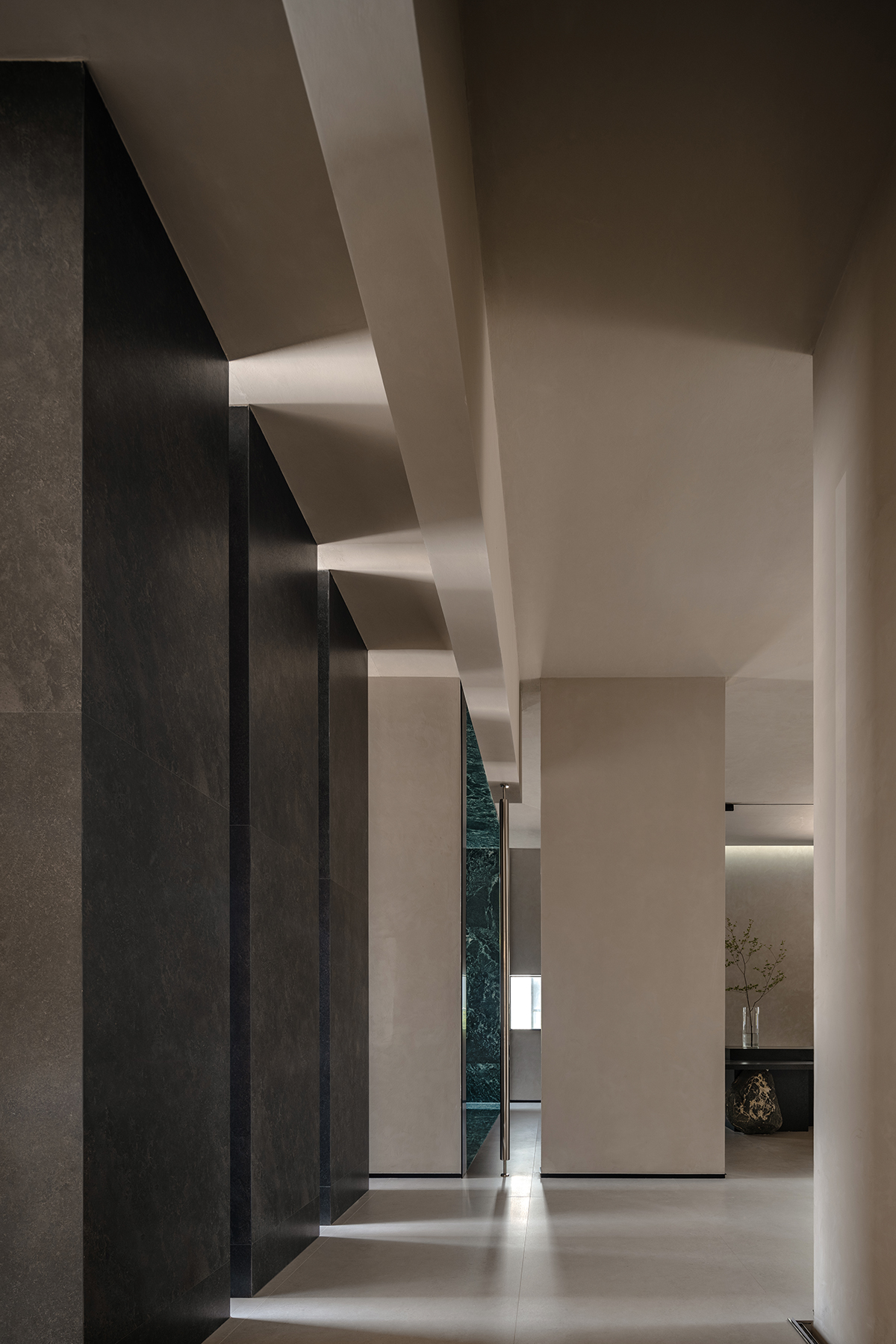 Ⓒ VINCENT WU
Ⓒ VINCENT WU
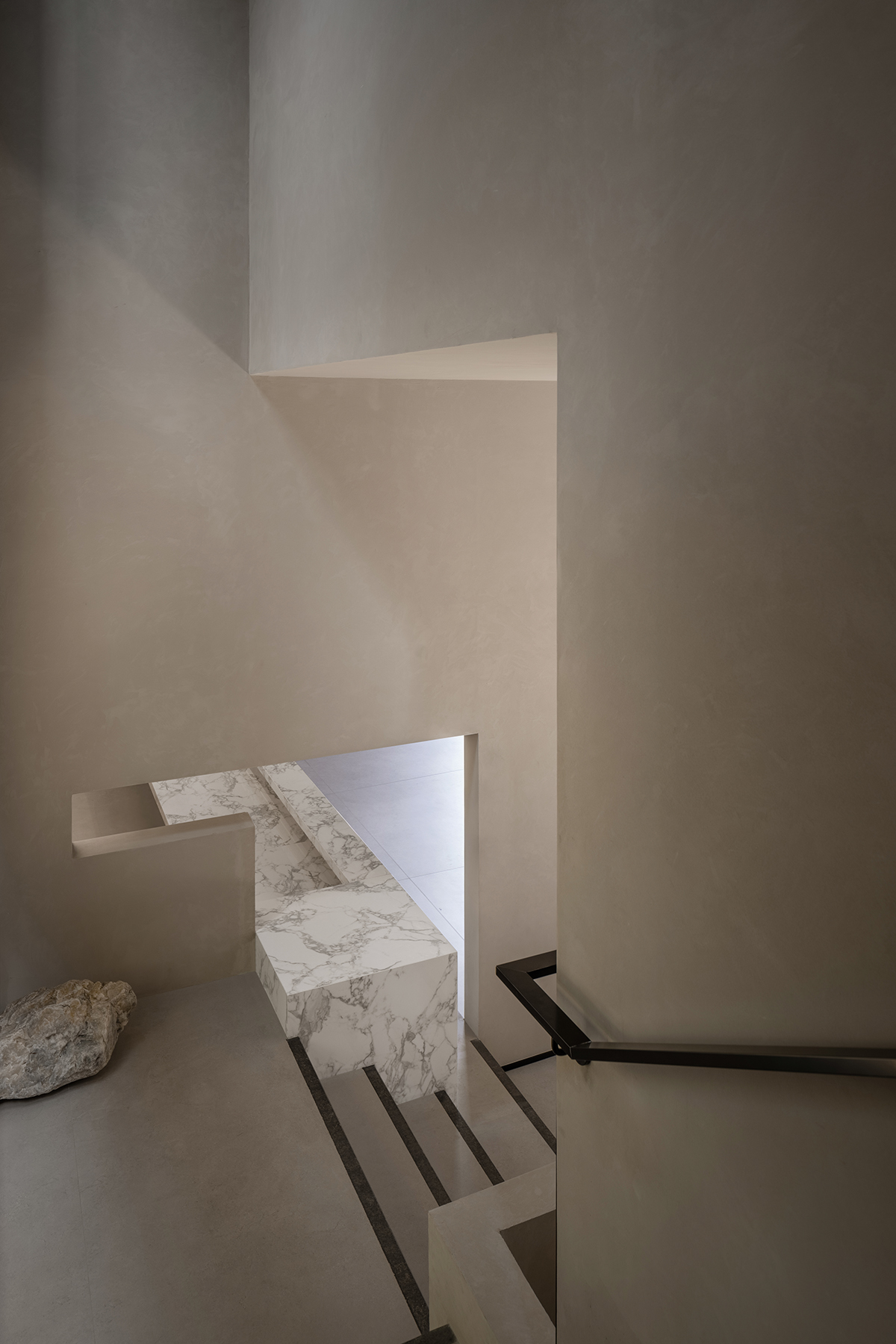 Ⓒ VINCENT WU
Ⓒ VINCENT WU
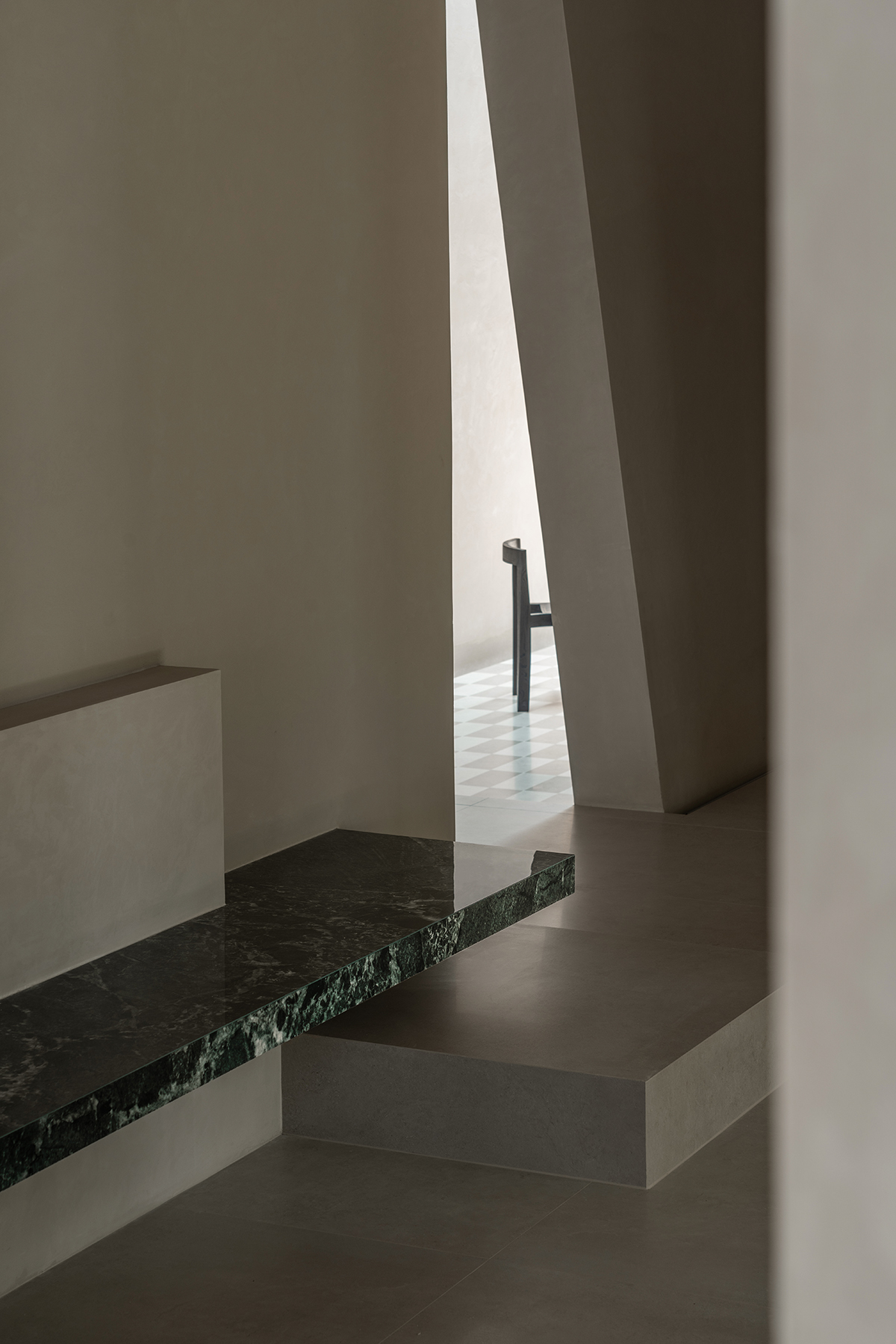 Ⓒ VINCENT WU
Ⓒ VINCENT WUThe designers decided to use the cracks created during the extrusion of the blocks to create a new space as a response to the building's external surroundings, the new space created by the cracks smoothly brings the sky light into the building, and the building and the natural light and shadows are constantly interpreting millions of changes, injecting spiritual vitality and interest into this independent fortress that is closed on all sides. The relationship between the atrium on the first floor and the surrounding space. The designer has pre-designed the interior into a series of spaces that unfold along the axis to create a comfortable and peaceful atmosphere, allowing the limited space to be more open while having relatively 1F FLOOR PLAN independent areas.
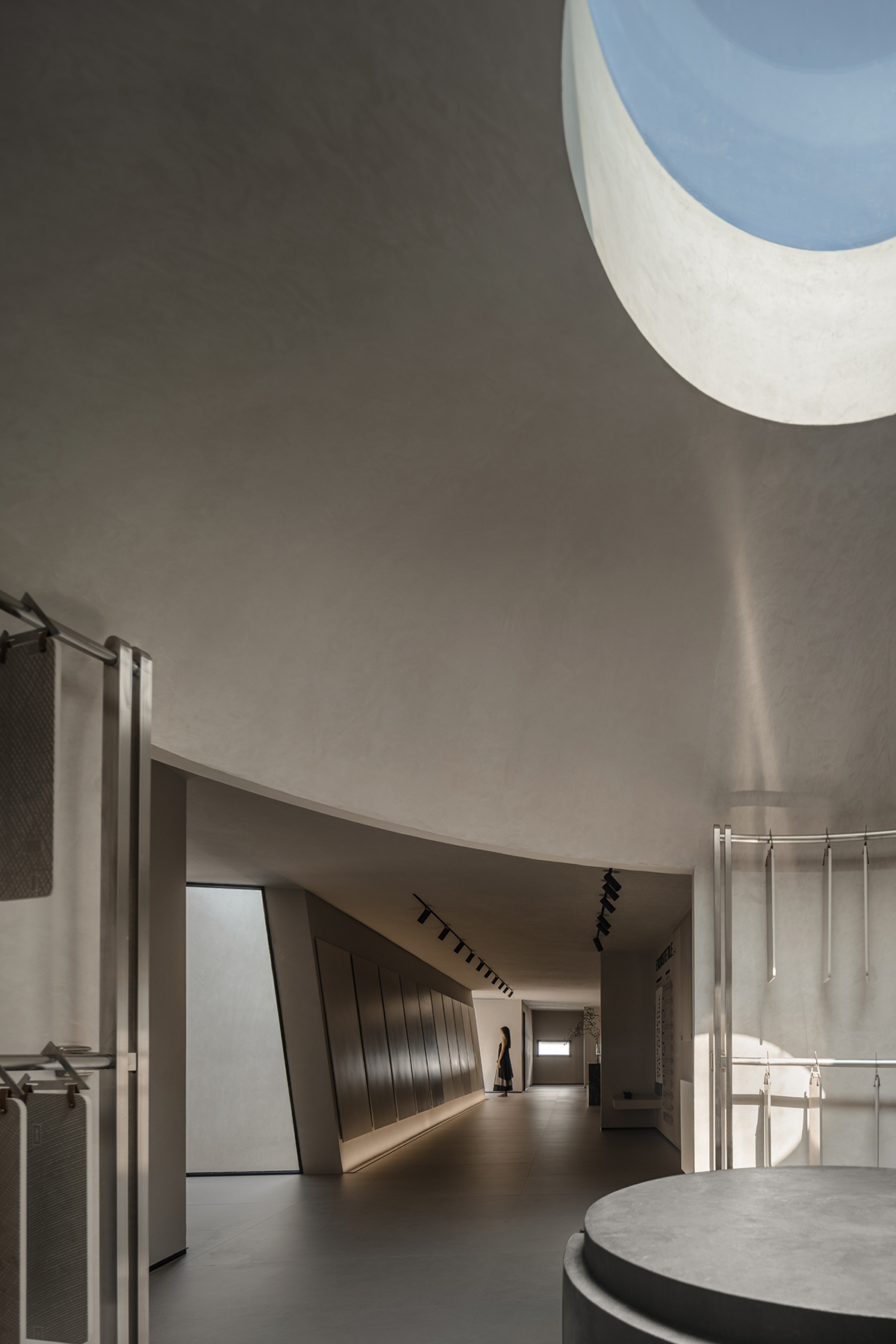 Ⓒ VINCENT WU
Ⓒ VINCENT WU
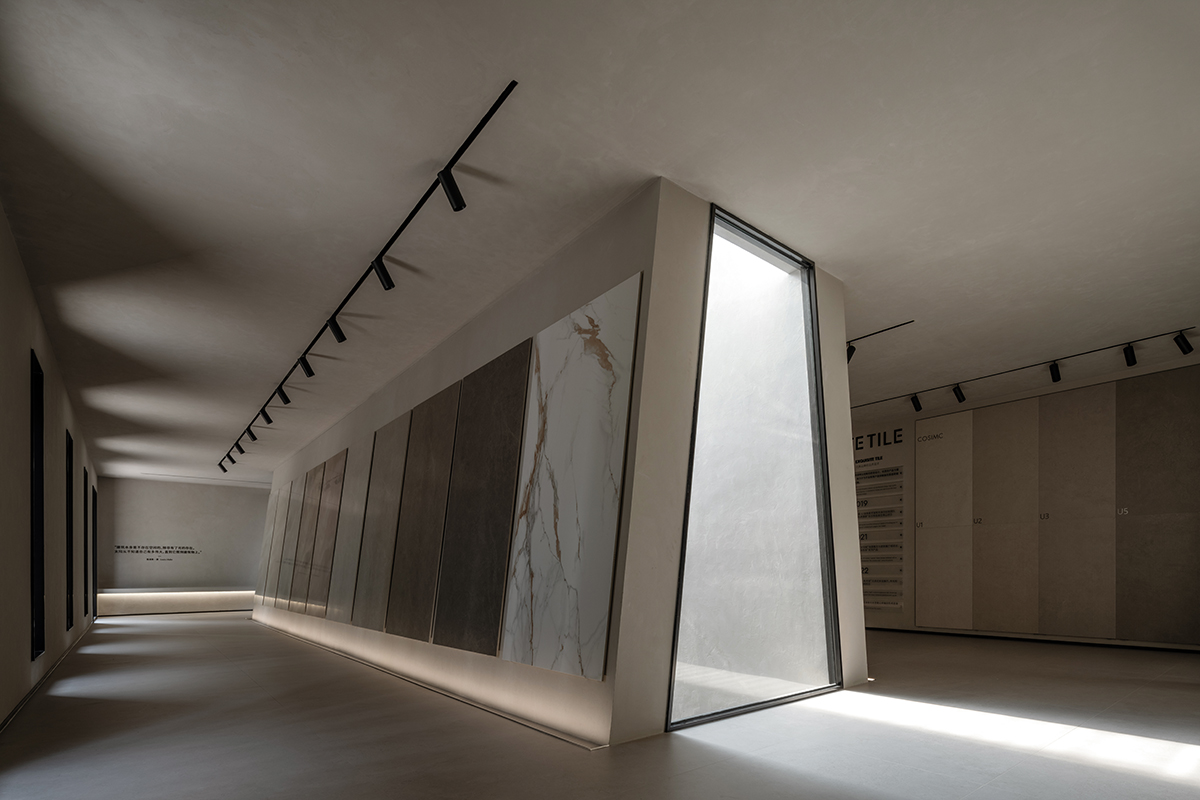 Ⓒ VINCENT WU
Ⓒ VINCENT WU
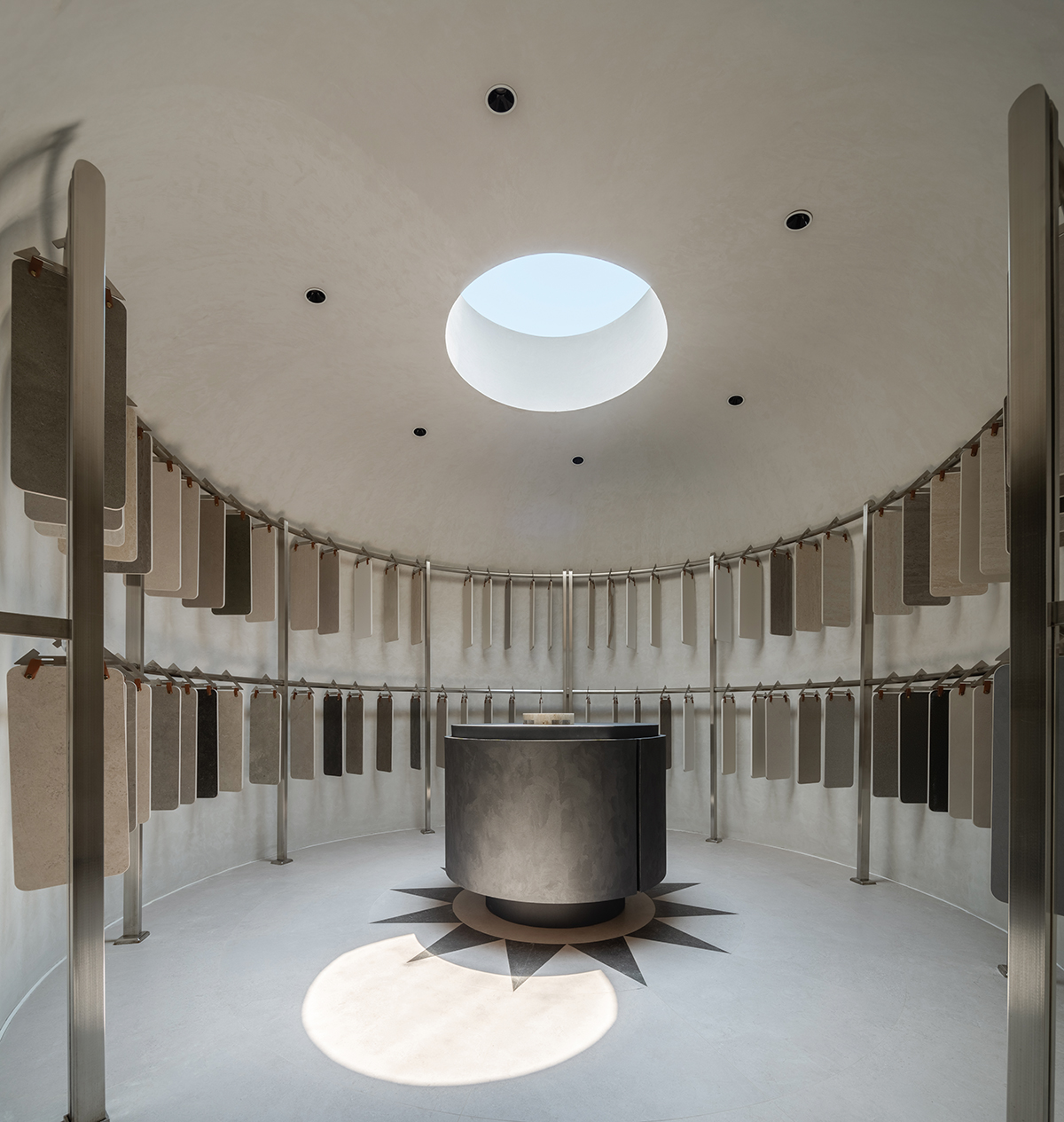 Ⓒ VINCENT WU
Ⓒ VINCENT WUOn the second floor, a circular room is set up, where light pours through a circular skylight at the top and the walls show changes in light and shadow, allowing the viewer to exist within a stable sacred space that is eternally changing. Through the light filtered through the windows layer by layer, at the end of the second floor of the exhibition hall, the designer has set up a light-filled terrace garden. The tiles on the terrace floor extend from the interior to the exterior, emphasizing the continuity of the space and echoing the anti-slip factor of ET products.
2층에는 원형 구조의 특별한 공간이 마련되어 있다. 둥근 천창을 통해 웅장한 빛이 떨어지는 이곳은 벽에 드리워지는 그림자의 변화로 인해 안정적이며 신성한 분위기를 자아낸다. 전시장 끝자락에 위치한 테라스 정원 역시 겹겹이 쌓인 창을 통해 들어오는 빛으로 가득하다. 내부에서 외부로 확장되는 체커보드 타일은 공간의 연속성을 강조하며 지루하지 않은 디자인을 완성시켰다.
O.D.A
WEB. onesdesign.net EMAIL. onesdesignagency@gmail.com TEL. 18621283306 INSTAGRAM. @o.d.a._offical











0개의 댓글
댓글 정렬